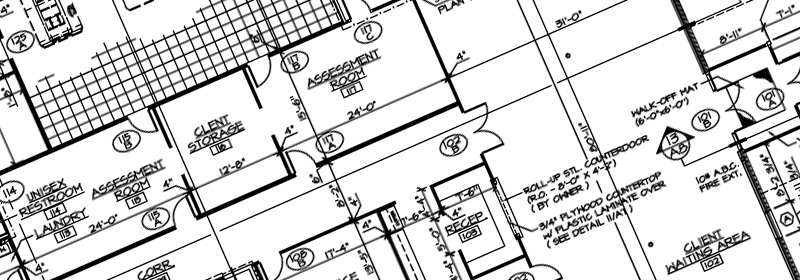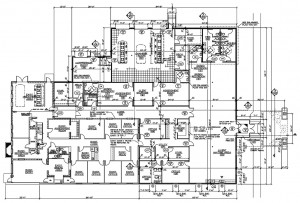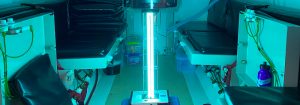The Garden Continues to Grow
It is both exciting and concerning to an organization when it realizes that there isn’t enough space to adequately serve its clients and that a larger facility may be needed.
The old Kurdziel Iron foundry office building in Wauseon has served as the home for the hyperbaric center at Sara’s Garden ever since our first chamber arrived in 2004. It was perfect… the building was made entirely of concrete and cinderblock. While that made running the necessary conduit and piping needed for operations a challenge, it was ideally suited to withstand the weight of the heavy chamber.
As Sara’s Garden has grown throughout the years, we’ve performed multiple expansions to the building to make room for additional staff and another chamber. This has allowed us to serve more clients safely and effectively while also creating added flexibility in scheduling. Unfortunately, this growth has also brought with it additional challenges that expanding the building have made even more difficult and problematic:
- Building Access: As we’ve grown, we have pushed clients farther and father away from the building’s front entrance. This entrance is regrettably situated in the far corner of the property, farthest away from any available parking. It provides for no ability to create a safe, covered drive-up and drop-off area. Clients carrying children with disabilities, elderly clients with walkers or in wheelchairs have to now walk even farther to arrive at the front door in order to gain access to the building. At one time, we had allowed clients to utilize the building’s back door so that they could get inside much quicker. Sadly, industry regulations no longer allow for that ability due to more stringent safety and security guidelines. This problem is especially difficult for clients arriving for treatments during the winter or on rainy days.
- Client Parking: More clients means more cars. We’ve expanded the parking along the street, closest to the front entrance as much as possible. When that is full, clients are forced to park in the Hope Center parking lot or in the employee parking lot on the other side of the building. While we now have adequate space for cars to actually park, clients and their families then have to walk much further in order to arrive at the front door to the center.
- Client Assessment Room: The space that has served as our client assessment room has been tweaked and modified through the years. We’ve knocked down a wall to create additional storage space for client belongings in order to free up valuable floor space in the room for clients to sit. We’ve also moved the door into a larger hallway in order to help with congested traffic with clients starting and finishing treatments. With all of this, we still end up tearing down the conference room every other month in order to create additional space for clients to be assessed by the nursing staff before and after treatments. Many times, nurses have to leave incoming clients in the lobby until the previous clients have left because there is not enough room for everyone. In some cases, nurses are forced to do their assessments out in the lobby itself because there is simply too much congestion in the assessment room.
- Client/Family Space: Client and family comfort is extremely important to us. We know exactly what it feels like to travel around the country for these services. Our families do not come for a short appointment and spend only a few minutes here waiting for their loved ones to finish treatments. Most spend 2-4 hours with us for 1-2 months at a time. That is a lot of time spent in our client waiting room. While the prior expansion helped create more amenities for families such as a small kitchen, dining area and handicap accessible restroom, it did very little to increase the amount of space that was available for clients and families to sit before treatments and during breaks. Many times there is simply not enough room in the waiting area to adequately seat the clients and families coming for services.
We are now at a point where performing “band-aid” expansions are no longer an option if we intend to continue to serve families as efficiently and effectively as possible.
Plans are now in the works for a spring 2016 expansion to the hyperbaric center which will address all of these growing pains. We will be creating a new parking lot off of Leggett Street dedicated to clients receiving hyperbaric treatments. This parking lot will feature a drive up, covered entrance for clients needing assistance entering the building. The building will feature a new main entrance with a large client waiting room and dining area. Clients will have access to larger men’s and women’s restrooms as well as a separate private family restroom with a powered changing table.
We hope to further enhance our clients’ treatment process by constructing separate, larger pre and post assessment rooms to accommodate the flow of clients arriving and departing from treatments. Each assessment room with have its own bathroom and access to a larger central storage area for each client’s personal belongings.
In preparation for future growth and expansion, we will be building a new chamber room which will have the capacity of housing an additional multiplace chamber if it is ever needed. Our existing chamber room will be converted into an adult therapy room for providing Conductive Education, Occupational Therapy and Speech-Language pathology to our adult clients throughout the day instead of only being able to serve them in the Hope Center after school is over. It is our hope that this addition will provide clients and their families with a fantastic resource that will make their time here at Sara’s Garden as comfortable and effective as possible.
Proposed HBOT center expansion.
Click on thumbnail to enlarge.
We are still committed to the construction of an onsite housing project for families to stay in while traveling to Sara’s Garden for treatments. Families are stronger when they are together, which helps in the healing process. By providing onsite housing, families will be able to be close by and can keep up with their treatment schedules without worrying about travel to and from Sara’s Garden or the cost of costly long term hotel lodging. This onsite housing project will make a difference in the lives of families through a few of the following ways:
- By continuing to reduce and/or eliminate costly fees to the disabled (who are least able to pay and the most disadvantaged).
- By allowing clients and their family to stay together onsite here at Sara’s Garden.
- By reducing and/or eliminating travel, lodging and meal costs between visits.
- By allowing for the maximum opportunities to recover the maximum functions through our healing services.
On some occasions, when we were traveling around the country seeking treatments for our loved ones, we were fortunate to be able to stay at a Ronald McDonald House. It was comforting to know there was a “home-away-from-home” that allowed us to stay close by at little or no cost. We want to provide that same comfort and assurance to our clients. To date, we have raised over half of the estimated $800,000 it will take to complete this onsite housing project and hope to begin construction of the facility in 2017.
We are so thankful to everyone who has supported Sara’s Garden and made these project’s possible!









